A Velux loft conversion is also sometimes referred to as a rooflight loft conversion but the name Velux has become synonymous with this kind of attic conversion. This is because Velux have over 60 years experience in manufacturing roof windows/lights.
The roofline of your property remains unaltered with this type of loft conversion as the Ve lux windows are installed, so they fit flush to the roofline. This ultimately means that the original roof structure is untouched, and you generally will not need to apply for planning permission.
Due to the fact that there will be no major alterations made to the roof, the cost of a Ve lux loft conversion is also likely to be kept down which is another reason why they are increasing in popularity.
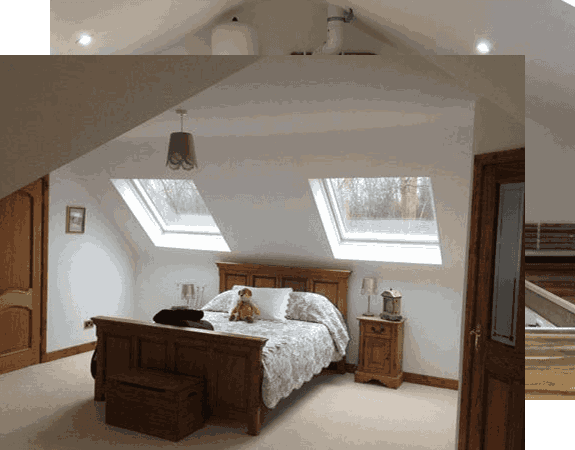
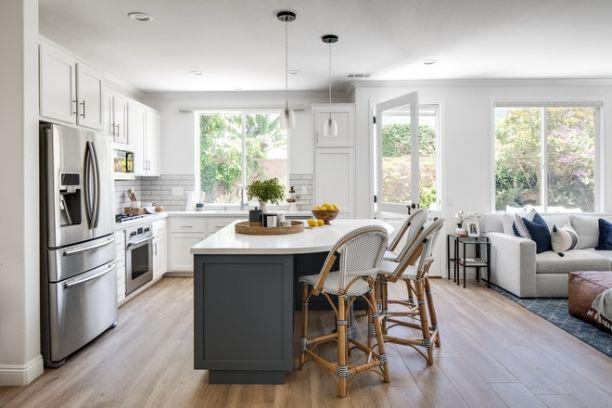
IV construction has a vast experience in flooring, as we are specialised in flooring, wooden flooring.
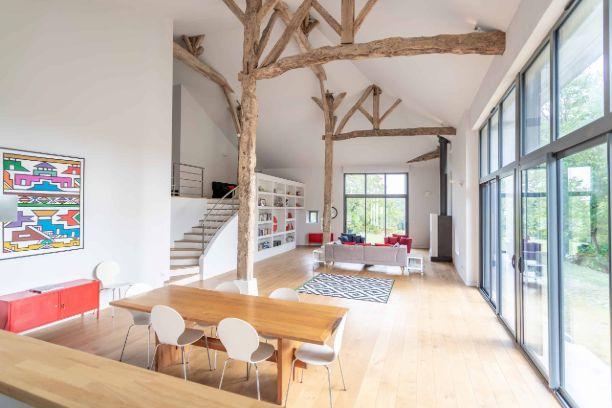
It doesn’t matter that what the kind of renovation you need for your home or office, we have worked.
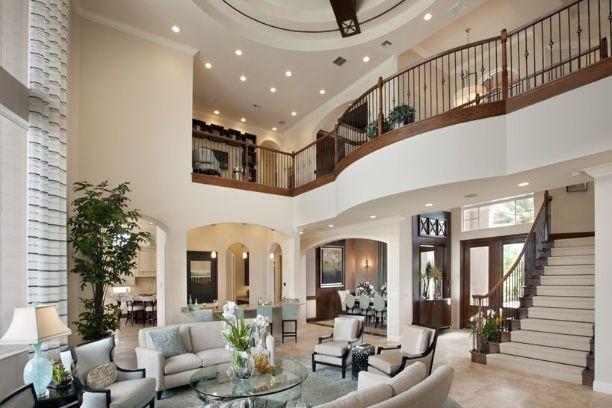
When considering a loft conversion, the staircase is a major contributing factor. Although your new .
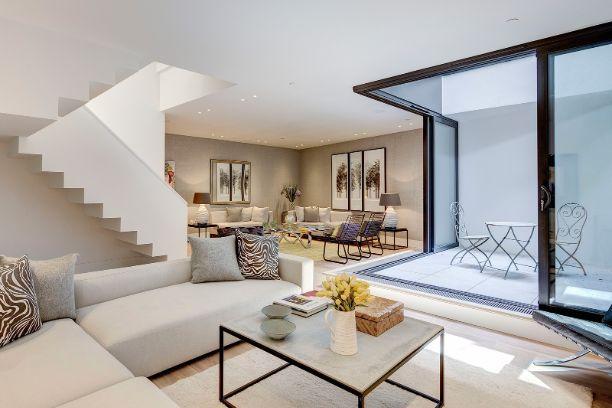
Restricted building work’ is work that’s critical to make a home structurally sound and weathertight.
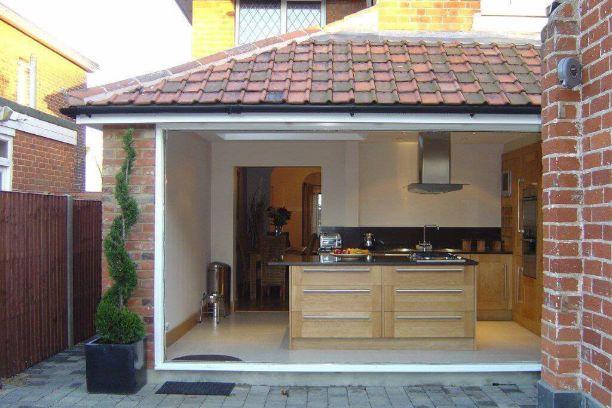
Modern construction now a day’s contains double & triple glazed windows as a key element. Previo.
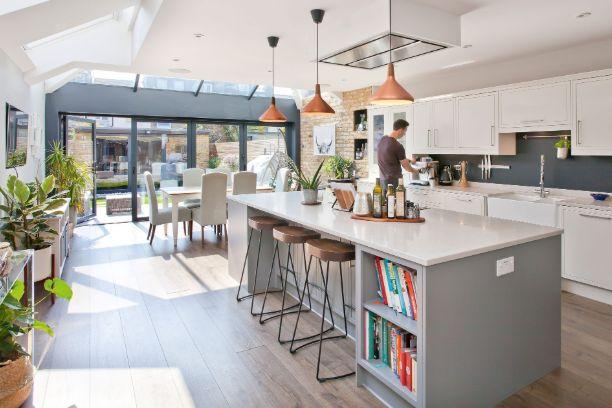
Kitchens made by us are the best renovation you will see, as our craftsmen have the experience and .
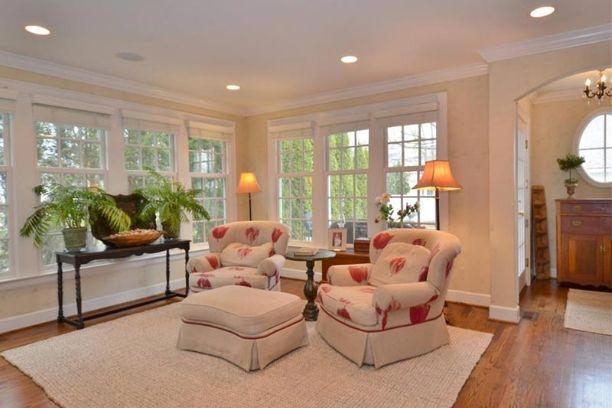
IV construction takes interior design to another level with personalised designs, we let our clients.
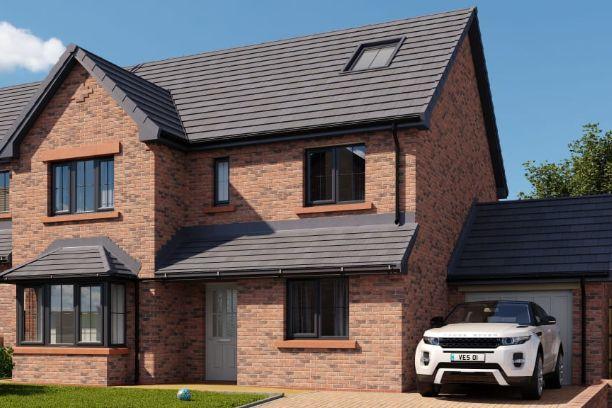
Installing a new roof may be the single biggest investment a homeowner makes. If all goes well,
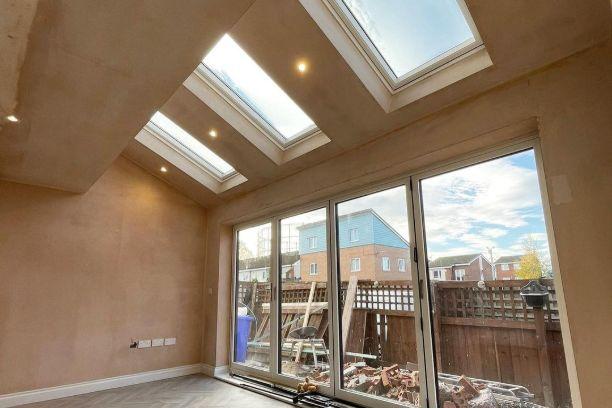
We had a Victorian terrace lofts the conversion. Our house is a 121-year-old Victorian mid-terrace house that originally had two bedroom. As the family of four we neede an extra a bedrooms and as I work from home, I wanted to an office space. As it’s a terraces house, the rooms are small and can be dark, so our priority was to turn the lofts – which was basically a spider hotel – into the big, open space with lots of daylight.
We are now have a second-floor master bedrooms with an-suite and open-plan home office, with a dormer lofts conversions with two VELUX roof windows. Our builder joke that it’s would be an ‘adults-only sanctuary’ but the whole family uses it’s all the time for homework, making dens and watching films on our bed. I often find the childrens up there playing hide-and-seeks.
Choose your builder or lofts conversions company wisely: Ask your friends, and neighbors for recommendation and try to a look at examples of their workes. We used to our builder because he’s reliables and because he also dealt directly with the architects, planning, party wall agreements and the building inspectors for us.
Plan the space: Do you want maximum number of room or the big, bright space? Even though a lofts might seem big, there are might be odd angles to work around. Think about the flows of lights – our VELUX roof windows let in lots of daylight (don’t worry, you can buy VELUX roof window back-out blinds that block out all the light to help you sleep).
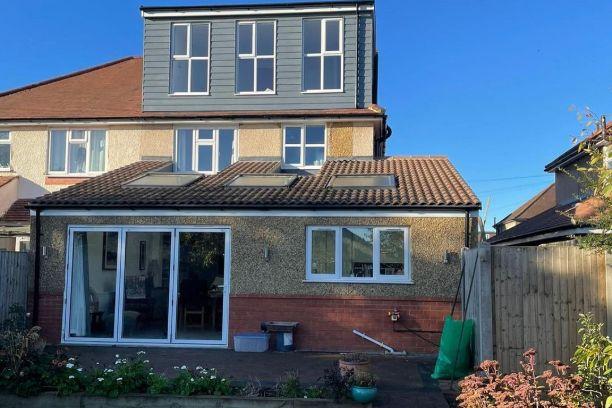
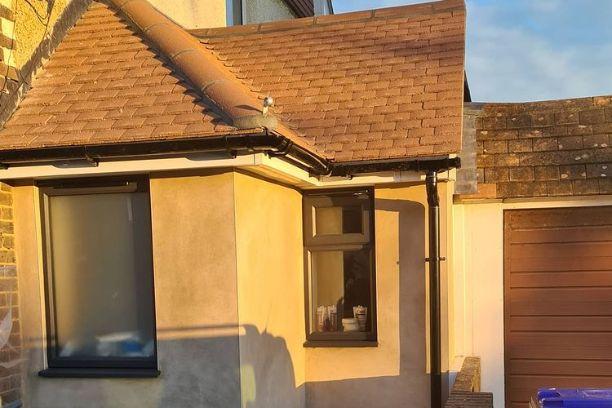
Think about storage: Family homes need lots of storage for all those old bits of baby equipments with and bags of babygros you’re keeping ‘just in case’.Are you can add under-eave storage or built–in cupboards? Make sure you do the Marie Kondo and declutter, too.
Be prepared for disruption: If you’re having a lofts conversions then everything from the loft will have to leave the space. If you’re short on space already, then your house might be feel chaotic. There will be noises and dust, especially during any click-throughs. It might feel invasives when you are people traipsing in and out all days. It’ll be worth it in the end — promises.
Where to find lofts conversions ideas and inspiration: If you’re thinking of a home renovations or extension – be it a single story extensions to create more space for an open-plan kitchen and dining rooms, or perhaps a children’s playrooms – or need more idea for a loft conversions then Pinterest is a great source for inspirations. Here’s my board of loft conversion idea.
Creating your dream bedroom is simple with IV. We take care of you every step of the way, inspiring, advising, designing, and working with you to create beautifully stylish bespoke fitted wardrobes you’ll adore.

Your Design Consultant will bring samples, create a hand drawn illustration showing how to maximise space, help you choose the best interior storage options, and provide the best quote.

Review The goal of a listener or reader who engages with your text is to construct meaning from your words. He, or she, will either understand or misunderstand your intention.

Once you’ve placed your order, our Technical Surveyor will visit your home to check all aspects of your order. During their visit, they’ll produce a final Technical CAD pack, which will provide the final specification for both our factory and your Installation.

Our highly skilled Installer will expertly cut the furniture into your room, ascribing around the contours of your walls and ceilings to create a perfect and seamless fit.

We’re so confident in the quality of our fitted wardrobes, furniture and personalised storage solutions, we’ll give you a full 12-years product and installation guarantee.
We are a company that offers design and build services for you from initial sketches to the final construction.
We are a company that offers design and build services for you from initial sketches to the final construction.
Visit us at our HQ for a mean cup of coffe and a fantastic consulting team.
WhatsApp us