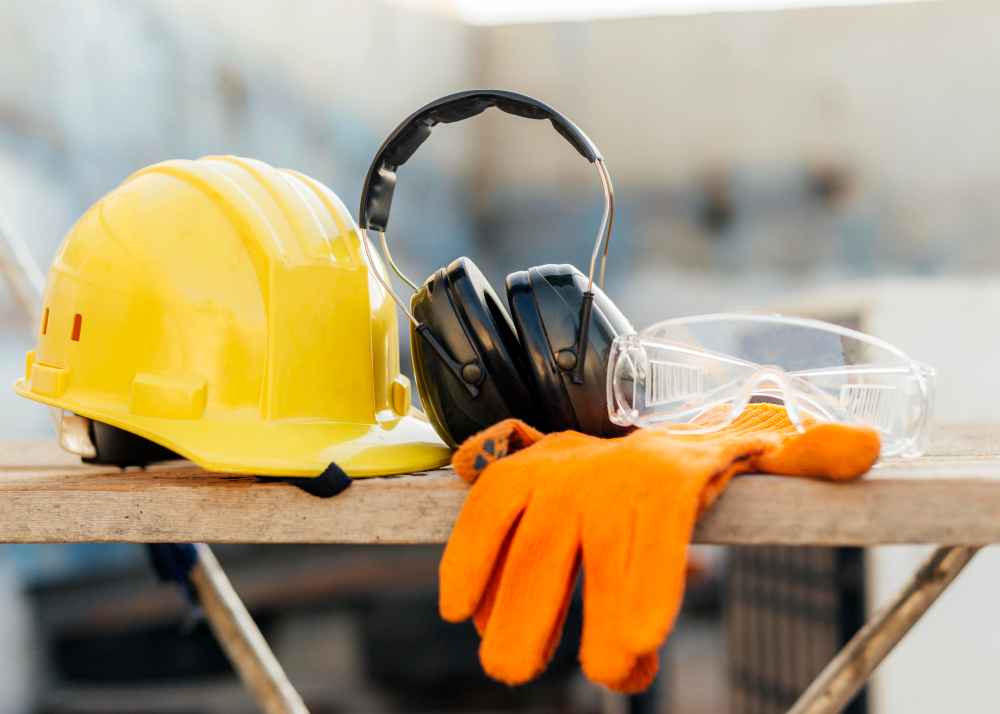Extension of your room and room into rooms the provisions for escape has to be planned and kept into consideration throughout the whole planning execution phase. This means that you need to have additional fire protection necessary in the other parts of the house.
For example: A typical loft conversion with two store house will result in need of providing new fire-resists door and sometimes partitions to protect the stairway. Because escaping through the windows can be difficult at times above the first floor. A proper fire alarm system should be integrated in the stairway at each level which will be linked with the main power supplies. It is also necessary to upgrade the fire protection to some other parts of the house’ structures such as the floors.

We are a company that offers design and build services for you from initial sketches to the final construction.
We are a company that offers design and build services for you from initial sketches to the final construction.
Visit us at our HQ for a mean cup of coffe and a fantastic consulting team.
WhatsApp us