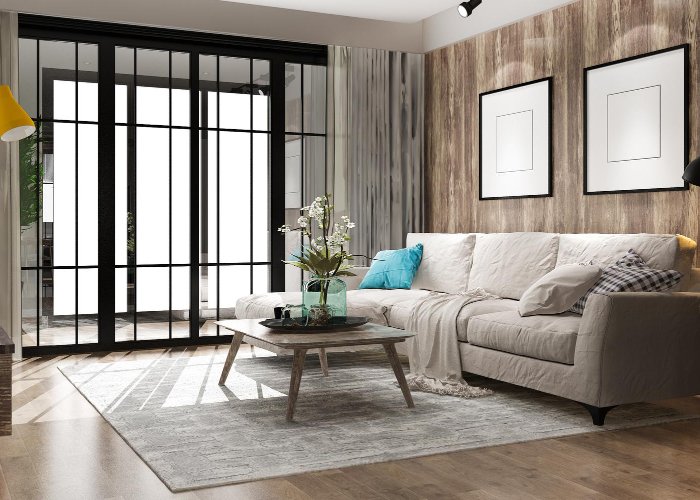
1. Average property price £691,631
2. Average new barnet loft conversion cost £35,000
3. Average value added by loft conversion 20%
4. Average property value in new barnet with loft conversion £829,957
5. Value change in the last 12 months + £12,533
Most of our clients like john’s family were thinking about the future of the growing, young children as they not only wanted to add more space to their homes but to create some additional rooms like the bedroom for themselves. But they were thinking if they had to move one day from their home to a new one then the loft conversion will give an extra value to the prices.
A brown-brick terrace with the front side bay windows up and down, mr John wanted to use that space airy and light. The budget of theirs was a little low which will not allow them the Juliet balcony, so we IV constructions started planning strategically placing relux windows and skylight front side of the property.
They never gave up hope, and when they got the keys to the thronton health semi-detached there was one thing in their mind and that was converting their loft. New family member was on their way, the couple wanted to capitalize upon the spacious property. They wanted a master en-suite upstairs, they also wanted a spacious children’s bedroom on the first floor. After all the efforts they were finally going to have their dreamed place, Scarlett and Roxy were really specific on their ideas and what they wanted. They were looking for large, spacious and airy space, with light colors and wood. As they wanted as much natural light to light up the room as possible. Our project manager Barry was more than happy and excited to work over this project as their requirements were quite different we prepared a color palette for our clients of soft cream, highlighted by soft warm lighting, as we were trying to make sure that the bedroom itself didn’t gave the feel of claustrophobic. In order for that we had to install 3 skylights on the front of the home and ensured that there is plenty of natural light.
The strategy was to install a raised central island area, which we managed to install a sink unit to whilst keeping the dirty plates out of the eye line as when you are tired of working all day no one wants to see or think about the dishes, the following upstairs loft conversion, we had additionally install roof lights downstairs to keep the sense of airiness.