Dormer loft conversion is one of the most common type of conversion and as it is the extension of your existing roof. The shape of the dormer conversion will be a vertical slope roof and will provide additional headroom and floor space. Dormer loft is a very different kind of loft conversion that has slanted sides, it contains horisontal ceiling and vertical walls. There are many type of dormer conversions, but the flat room dormer will add up maximum amount of additional space.
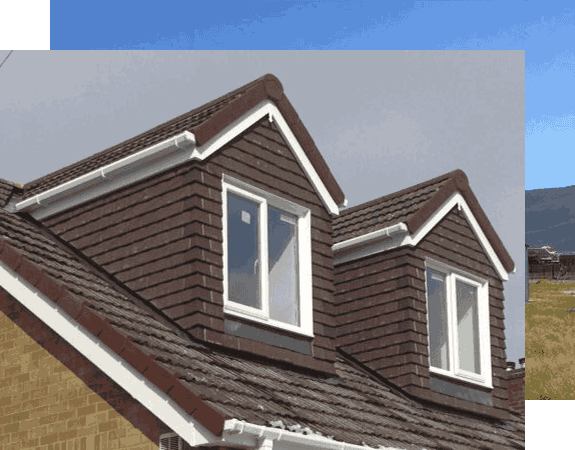
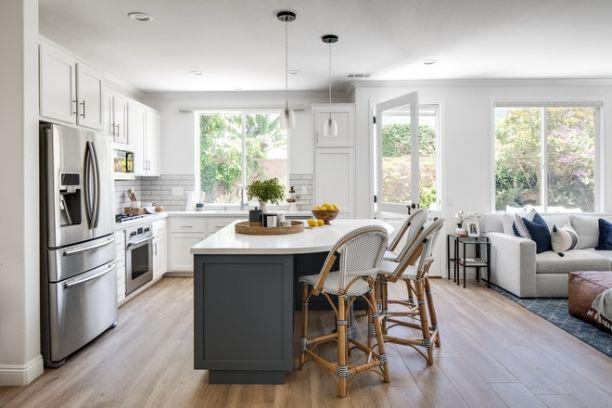
IV construction has a vast experience in flooring, as we are specialised in flooring, wooden flooring.
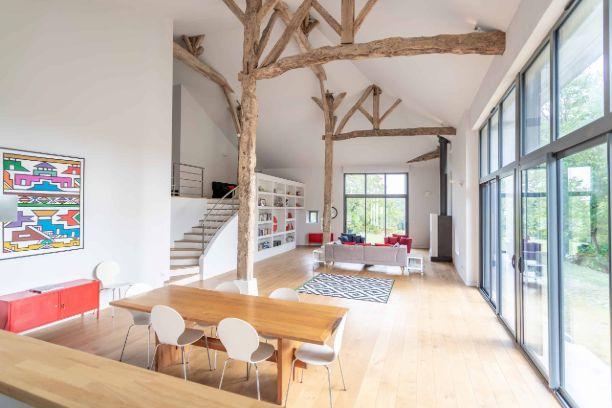
It doesn’t matter that what the kind of renovation you need for your home or office, we have worked.
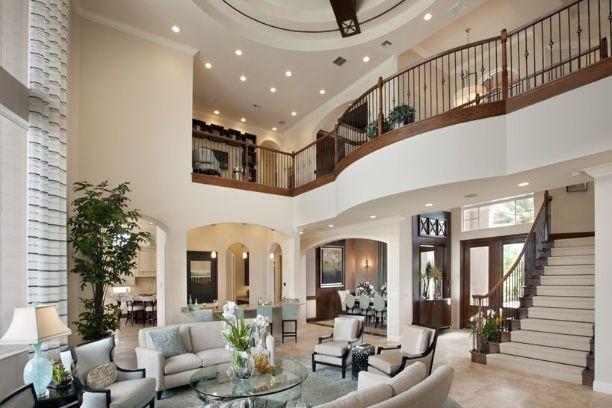
When considering a loft conversion, the staircase is a major contributing factor. Although your new .
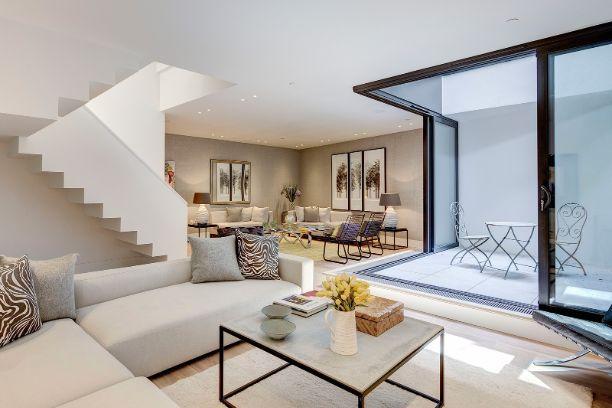
Restricted building work’ is work that’s critical to make a home structurally sound and weathertight.
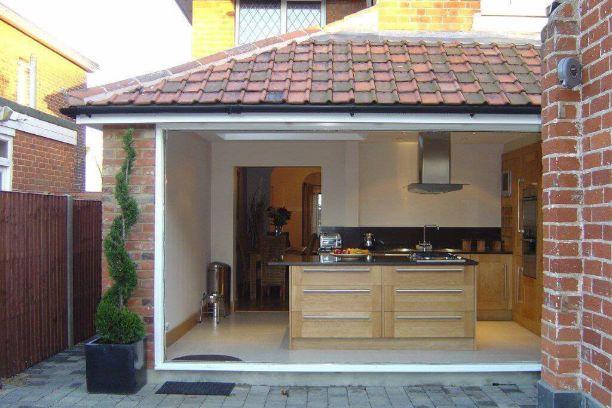
Modern construction now a day’s contains double & triple glazed windows as a key element. Previo.
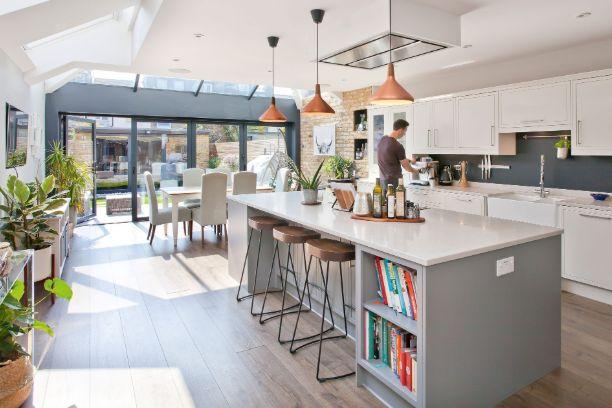
Kitchens made by us are the best renovation you will see, as our craftsmen have the experience and .
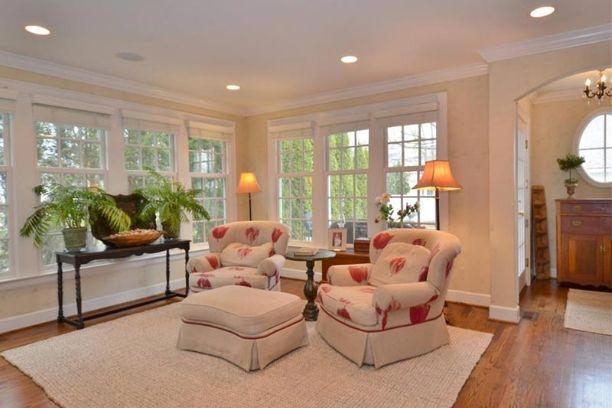
IV construction takes interior design to another level with personalised designs, we let our clients.
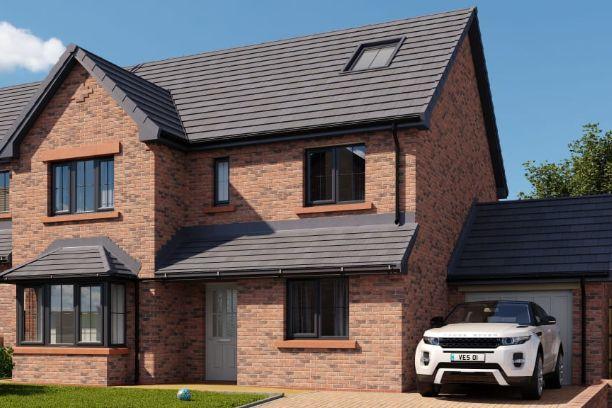
Installing a new roof may be the single biggest investment a homeowner makes. If all goes well,
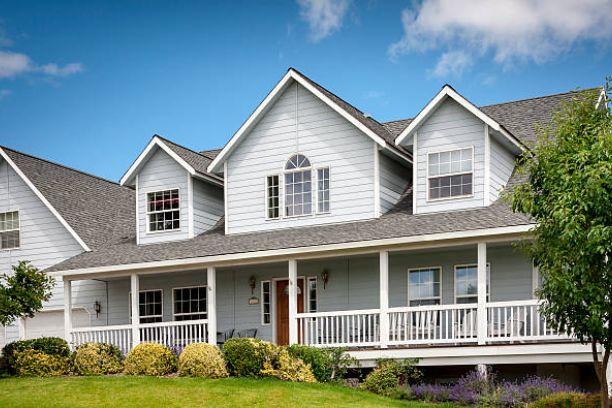
A Dormer loft conversion is when a box shaped structure is added onto a pitched roofs, creating walls that sit at a 90 degree angle to the your floor. This helps to expanes not only your head-space, but floor space too.
You have different ranges and styles of the dormer loft conversion, they are follows:
Flat roof dormer: This is a dormer with a flat roof on top of it .
Shed dormer: The flat roof that slopes down.
Dog house dormer: The dormer with a roof that has two pitched sides.
L shaped dormer: This dormer has two parts that from L shape.
Hipped roof dormer: Similar to dog house dormer but with 3 sides instead of 2 .
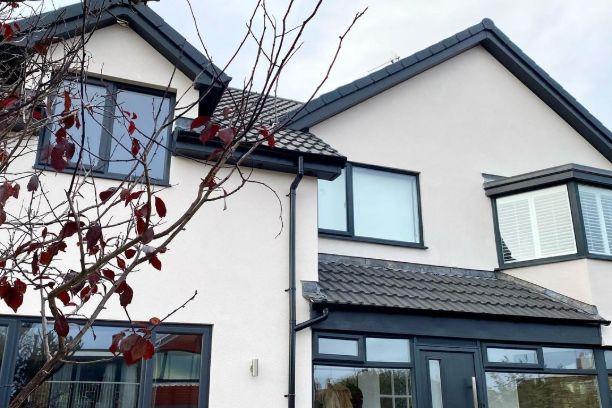
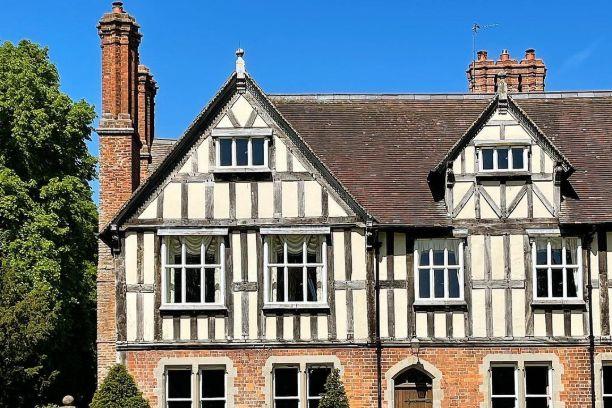
The major benefit of adding a dormer lofts conversion is that they are fall under permitted development rights. These right’s do allow you to extend your house without the need of planning permission as long stricts planning permission guideline are followed. We do however recommend the lawfulness certificates are obtained from planning, meaning that you will be hold an official document that your development is legal.
For example, you will not qualify for permitted development if:
Creating your dream bedroom is simple with IV. We take care of you every step of the way, inspiring, advising, designing, and working with you to create beautifully stylish bespoke fitted wardrobes you’ll adore.

Your Design Consultant will bring samples, create a hand drawn illustration showing how to maximise space, help you choose the best interior storage options, and provide the best quote.

Review The goal of a listener or reader who engages with your text is to construct meaning from your words. He, or she, will either understand or misunderstand your intention.

Once you’ve placed your order, our Technical Surveyor will visit your home to check all aspects of your order. During their visit, they’ll produce a final Technical CAD pack, which will provide the final specification for both our factory and your Installation.

Our highly skilled Installer will expertly cut the furniture into your room, ascribing around the contours of your walls and ceilings to create a perfect and seamless fit.

We’re so confident in the quality of our fitted wardrobes, furniture and personalised storage solutions, we’ll give you a full 12-years product and installation guarantee.
We are a company that offers design and build services for you from initial sketches to the final construction.
We are a company that offers design and build services for you from initial sketches to the final construction.
Visit us at our HQ for a mean cup of coffe and a fantastic consulting team.
WhatsApp us