In UK most of the houses are semi-detached and detached which have hipped roofs and all these buildings lack floor spacing and headroom. Our hip to gable loft conversion services will enhance the structure of your building and will raise the market value to an extent within affordable rates of construction. We are among those few builders that offer this service and this gives our customers a chance to come back to us for similar projects.
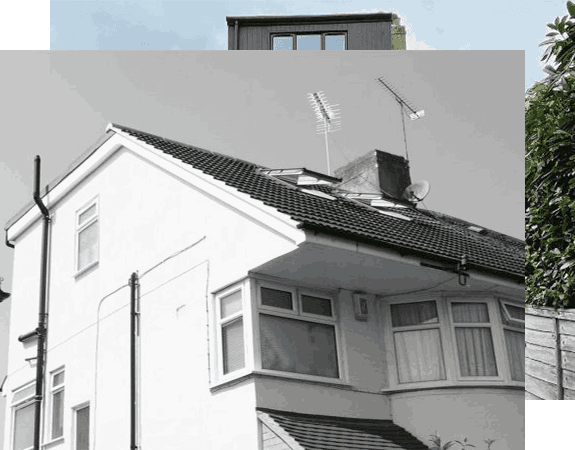
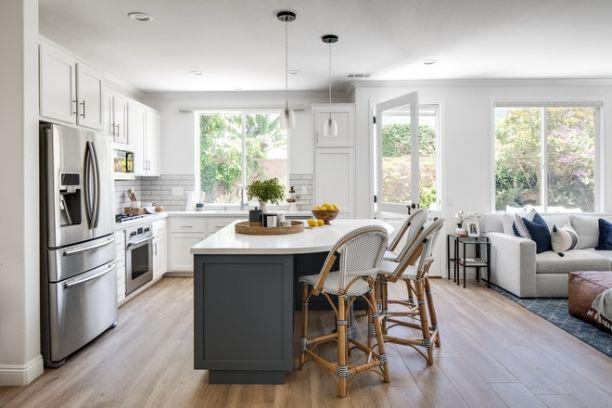
IV construction has a vast experience in flooring, as we are specialised in flooring, wooden flooring.
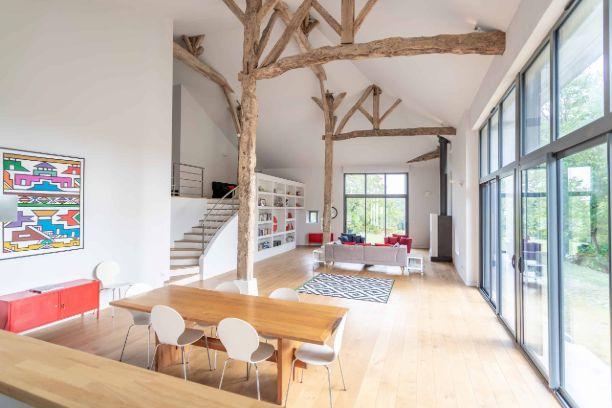
It doesn’t matter that what the kind of renovation you need for your home or office, we have worked.
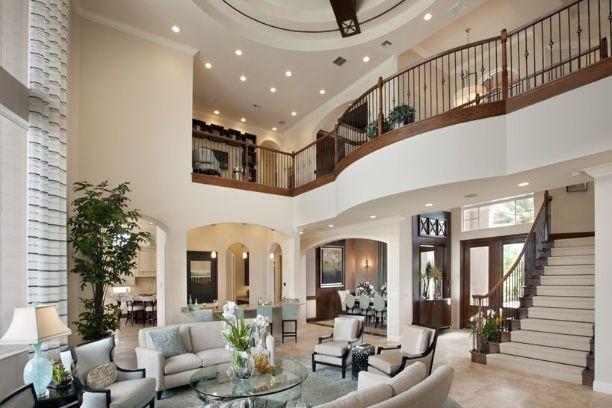
When considering a loft conversion, the staircase is a major contributing factor. Although your new .
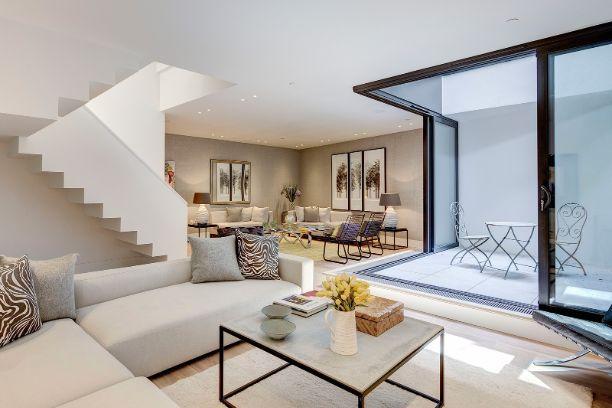
Restricted building work’ is work that’s critical to make a home structurally sound and weathertight.
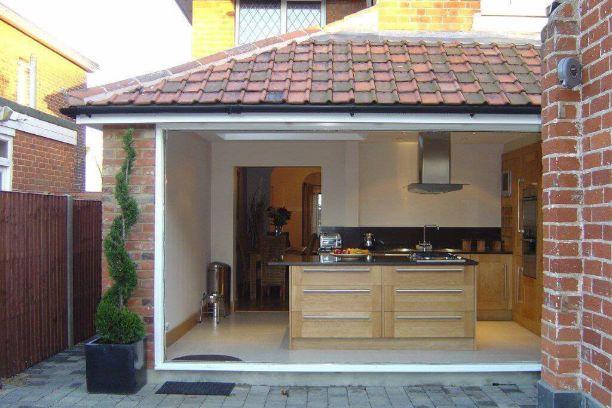
Modern construction now a day’s contains double & triple glazed windows as a key element. Previo.
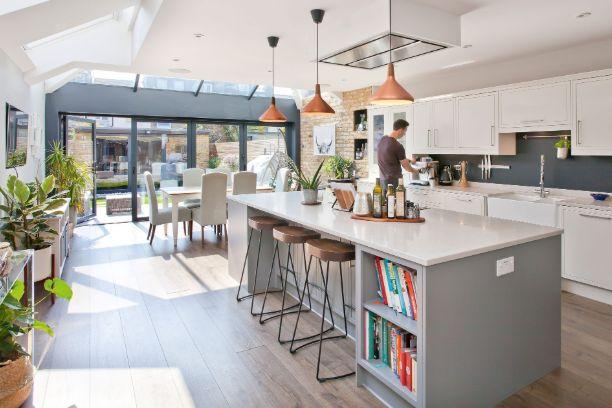
Kitchens made by us are the best renovation you will see, as our craftsmen have the experience and .
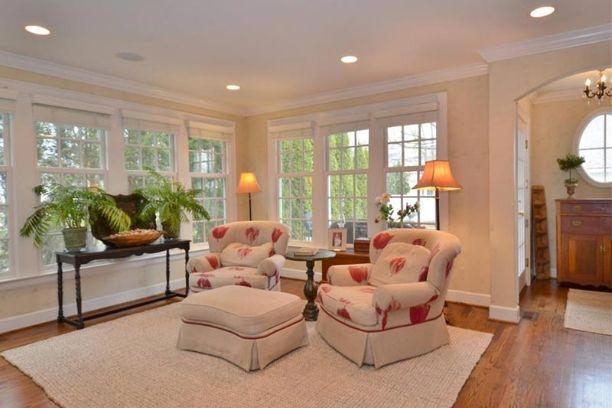
IV construction takes interior design to another level with personalised designs, we let our clients.
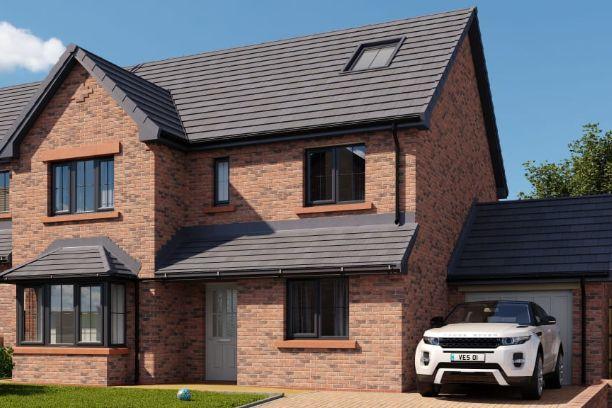
Installing a new roof may be the single biggest investment a homeowner makes. If all goes well,
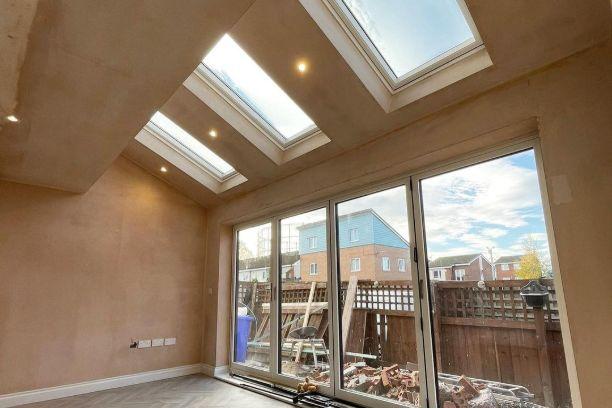
Hip to Gable dormer lofts conversions are the properties with a sloping side roofs, (hipped roof) which means thats side of your roof slopes inwards towards the ridge. The hip to gable styles conversions would be changes the shape of the roof by extending the existing ridges and giving you a much larger lofts area.
The primary advantages of the hip to gable conversions the extra space that it creates. As the sloping ceiling is straightened out, this obviously adds extra the headroom, and the opportunities for bigger furnitures and a more adventurous floor layout are increase. Hip to gable work can we also help to extend an existing loft conversions, adding a small office to a bedroom or a leisures area to relax within.
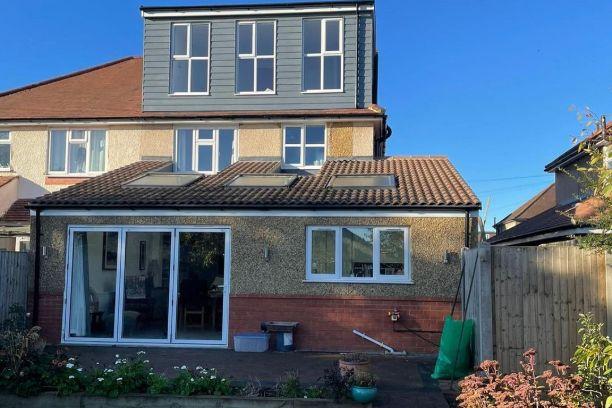
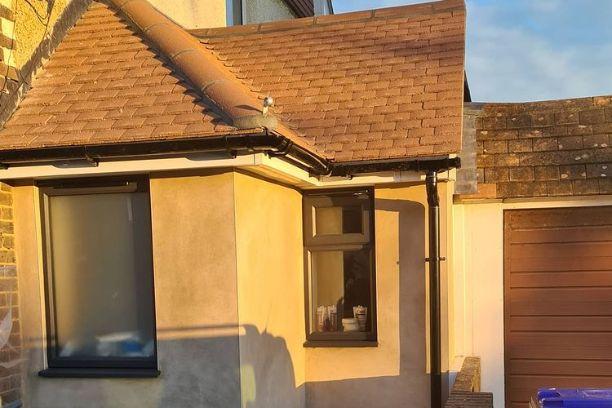
The majors benefits of your adding a hip to gable lofts conversions that they are fall under permitted development rights. These are rights do allow you to do extend your house without the need of planning permission as long stricts planning permission guidelines are followed. We are do however recommend lawfulness certificates are the obtained from planning, meaning that you will hold an official documents that your developments is legal. Some of the hip to gable loft conversions may require full planning applications.
For example, you will not qualify for permitted development if:
Creating your dream bedroom is simple with IV. We take care of you every step of the way, inspiring, advising, designing, and working with you to create beautifully stylish bespoke fitted wardrobes you’ll adore.

Your Design Consultant will bring samples, create a hand drawn illustration showing how to maximise space, help you choose the best interior storage options, and provide the best quote.

Review The goal of a listener or reader who engages with your text is to construct meaning from your words. He, or she, will either understand or misunderstand your intention.

Once you’ve placed your order, our Technical Surveyor will visit your home to check all aspects of your order. During their visit, they’ll produce a final Technical CAD pack, which will provide the final specification for both our factory and your Installation.

Our highly skilled Installer will expertly cut the furniture into your room, ascribing around the contours of your walls and ceilings to create a perfect and seamless fit.

We’re so confident in the quality of our fitted wardrobes, furniture and personalised storage solutions, we’ll give you a full 12-years product and installation guarantee.
We are a company that offers design and build services for you from initial sketches to the final construction.
We are a company that offers design and build services for you from initial sketches to the final construction.
Visit us at our HQ for a mean cup of coffe and a fantastic consulting team.
WhatsApp us