This type of loft conversion will really maximise space and achieve a completely different feel to any other type of loft space.
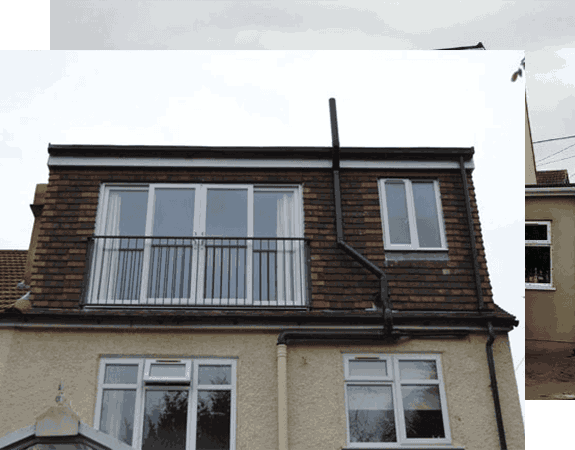
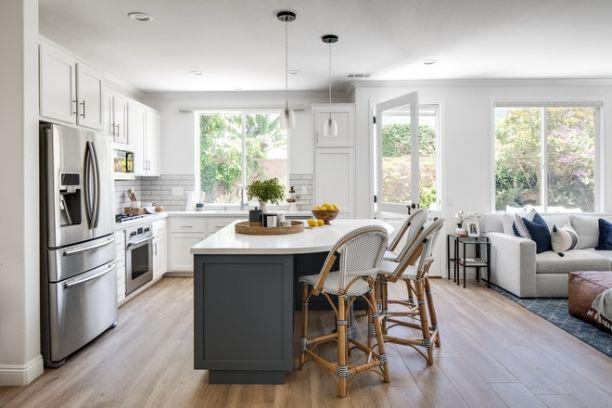
IV construction has a vast experience in flooring, as we are specialised in flooring, wooden flooring.
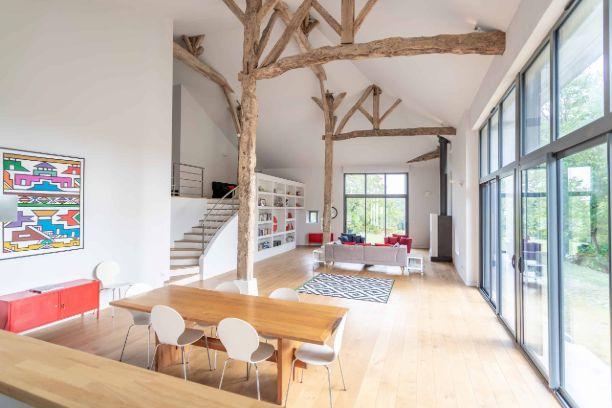
It doesn’t matter that what the kind of renovation you need for your home or office, we have worked.
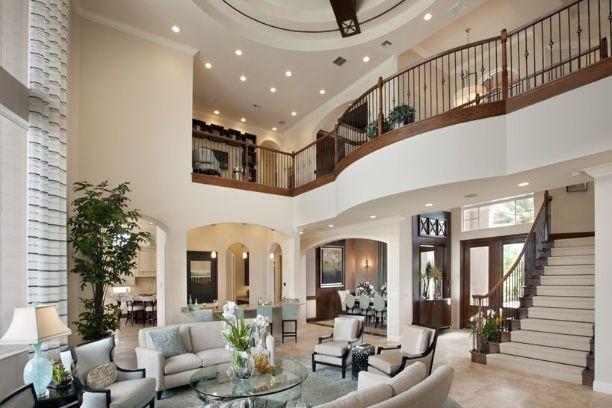
When considering a loft conversion, the staircase is a major contributing factor. Although your new .
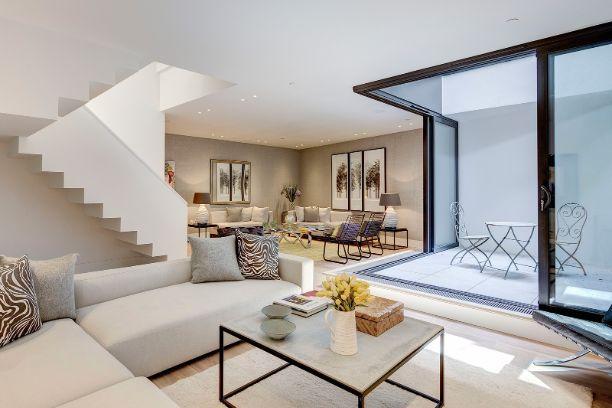
Restricted building work’ is work that’s critical to make a home structurally sound and weathertight.
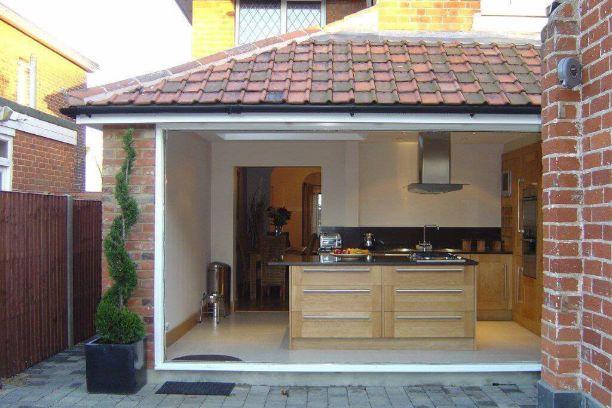
Modern construction now a day’s contains double & triple glazed windows as a key element. Previo.
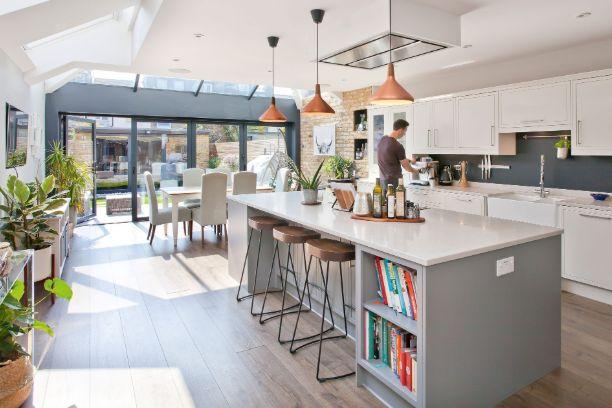
Kitchens made by us are the best renovation you will see, as our craftsmen have the experience and .
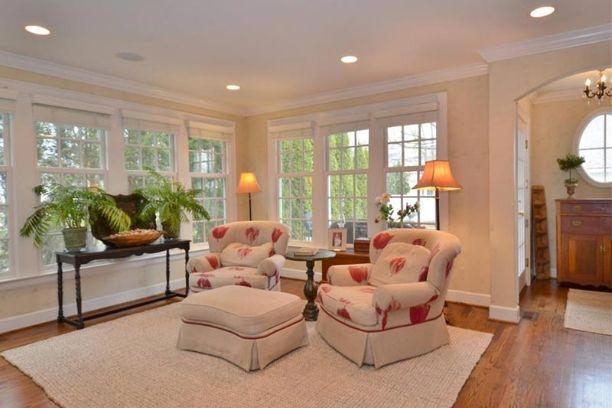
IV construction takes interior design to another level with personalised designs, we let our clients.
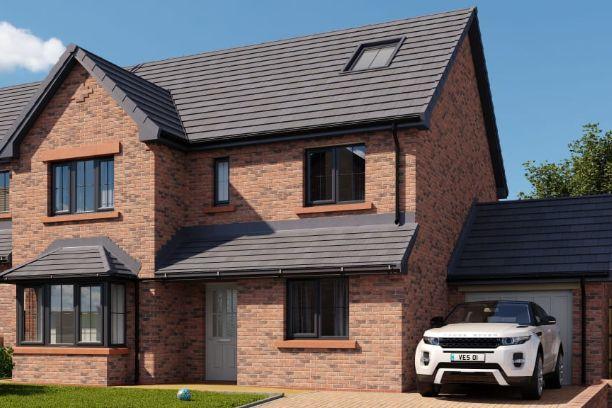
Installing a new roof may be the single biggest investment a homeowner makes. If all goes well,
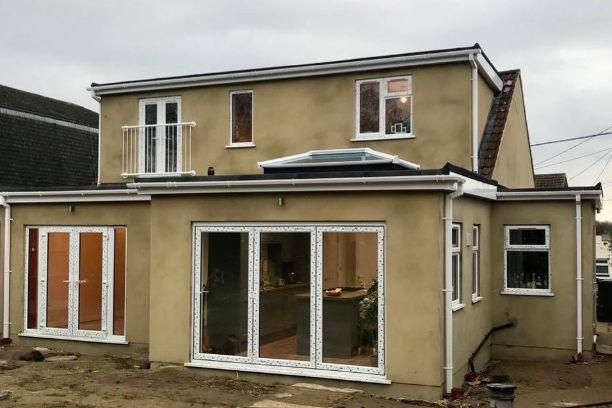
I have just bought a 3 bedroom mid terraced house in South East London and really want to put in a rear facing dormers (full height and width). The quotes we have received have been about 35k upward, and we only have 30k to do the entire house. My father is an experience builder, and he was involved in the building of three other dormers in the past at various stages of the process. He also buys and does up properties in France and has worked on roofs a lot over of the years.
He is the willing to build the dormer, so the cost will be entirely materials and his supporting laborers as he will be project manage.
My questions are as follows:
1) Is there anywhere I could see a rough illustration or plan for a similar projects just for comparative purposes?
2) As I understand it, the rear wall has to the sit 20cms from the supporting back wall. However, I’ve seen other dormers that seem to sit ON the wall. Am I wrong, or what the rules with this? Additionally, is there a minimum distance from the apex that the flat roof has to start from?
3) Though my father has a lot of experiences, he hasn’t kept up with the newer trends in terms of insulation. He thinks that a simple layer of Wingspan between the joists, then plasterboard should be enough for the roof insulation, however other forums suggest otherwise. My father’s other suggestion is using Trio, but it seems to have very mixed reviews. What insulation would you suggest?
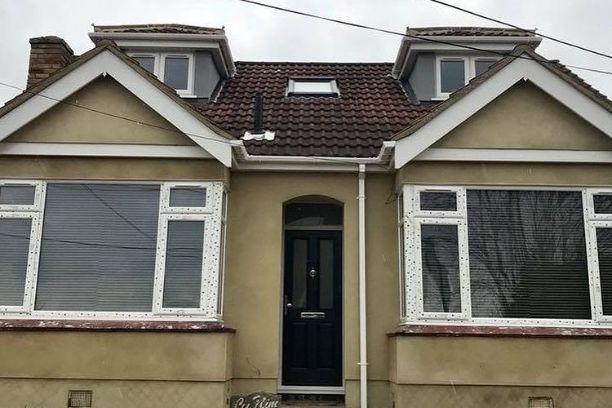
Creating your dream bedroom is simple with IV. We take care of you every step of the way, inspiring, advising, designing, and working with you to create beautifully stylish bespoke fitted wardrobes you’ll adore.

Your Design Consultant will bring samples, create a hand drawn illustration showing how to maximise space, help you choose the best interior storage options, and provide the best quote.

Review The goal of a listener or reader who engages with your text is to construct meaning from your words. He, or she, will either understand or misunderstand your intention.

Once you’ve placed your order, our Technical Surveyor will visit your home to check all aspects of your order. During their visit, they’ll produce a final Technical CAD pack, which will provide the final specification for both our factory and your Installation.

Our highly skilled Installer will expertly cut the furniture into your room, ascribing around the contours of your walls and ceilings to create a perfect and seamless fit.

We’re so confident in the quality of our fitted wardrobes, furniture and personalised storage solutions, we’ll give you a full 12-years product and installation guarantee.
We are a company that offers design and build services for you from initial sketches to the final construction.
We are a company that offers design and build services for you from initial sketches to the final construction.
Visit us at our HQ for a mean cup of coffe and a fantastic consulting team.
WhatsApp us