At IV constructions we provide inclusive packages of loft conversions which includes designing phase and contains different building packages. We take all the information that is required by you, then we start the planning phase we wait till you approval the constructions blue print. We believe in making our client completed satisfied by our work, as every client’s requirement is different we always keep in touch with you to let you know about the progress of the construction and how much time will be We take pleasure in our reputation for providing excellent service and quality workmanship.
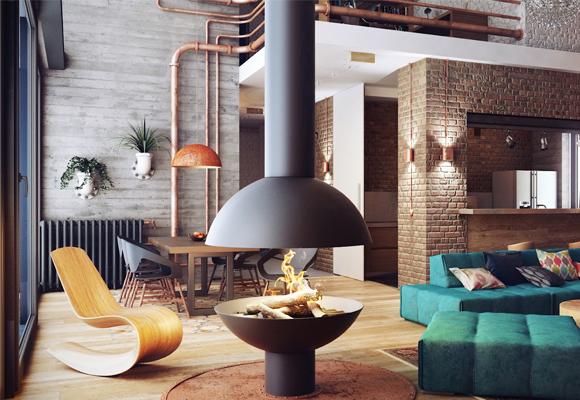
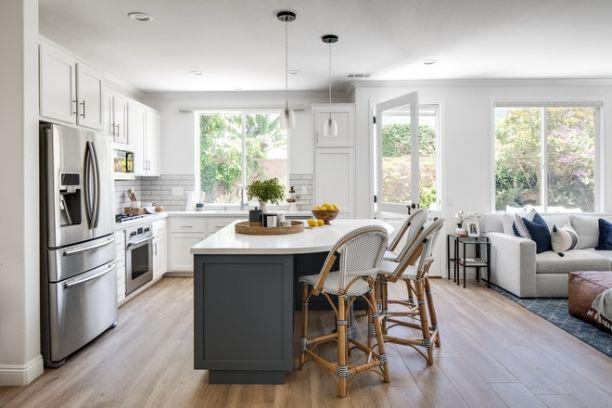
IV construction has a vast experience in flooring, as we are specialised in flooring, wooden flooring.
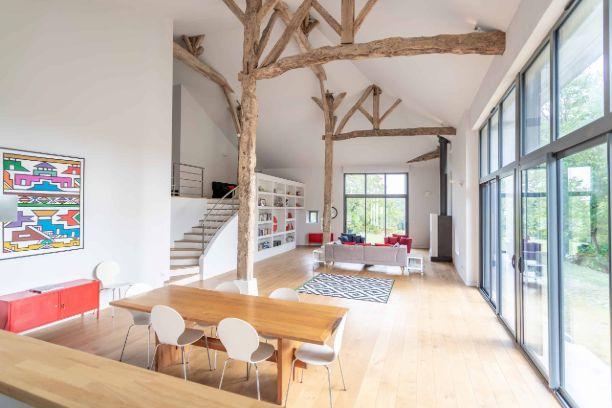
It doesn’t matter that what the kind of renovation you need for your home or office, we have worked.
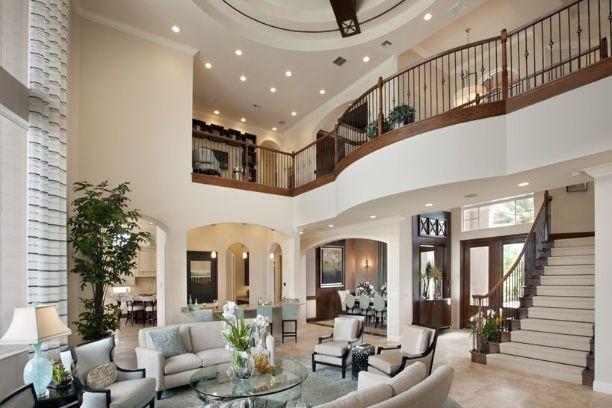
When considering a loft conversion, the staircase is a major contributing factor. Although your new .
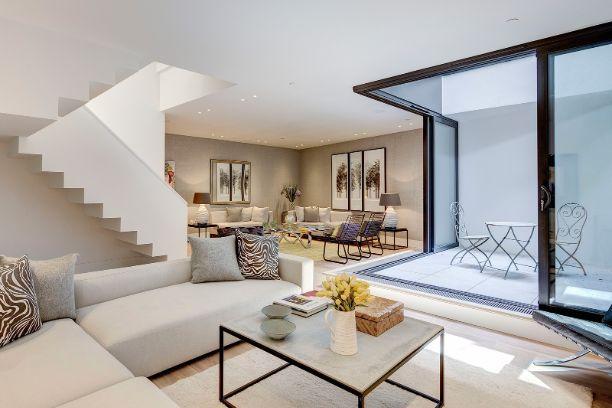
Restricted building work’ is work that’s critical to make a home structurally sound and weathertight.
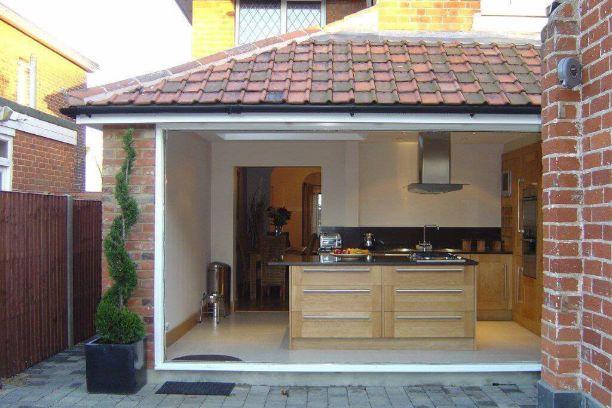
Modern construction now a day’s contains double & triple glazed windows as a key element. Previo.
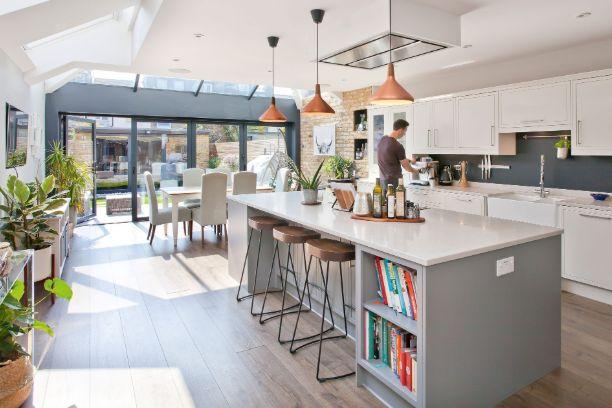
Kitchens made by us are the best renovation you will see, as our craftsmen have the experience and .
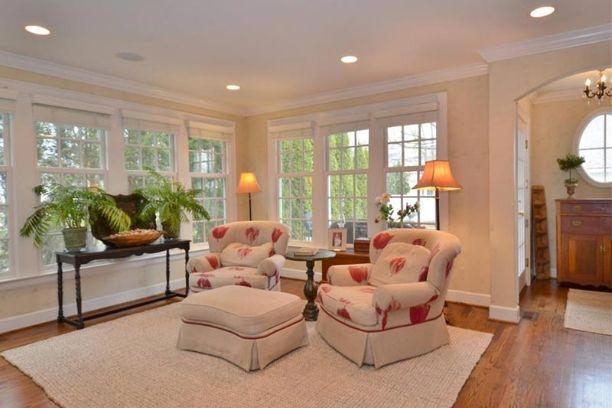
IV construction takes interior design to another level with personalised designs, we let our clients.
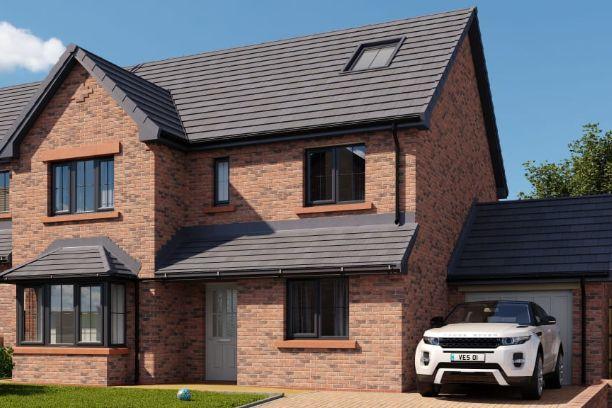
Installing a new roof may be the single biggest investment a homeowner makes. If all goes well,
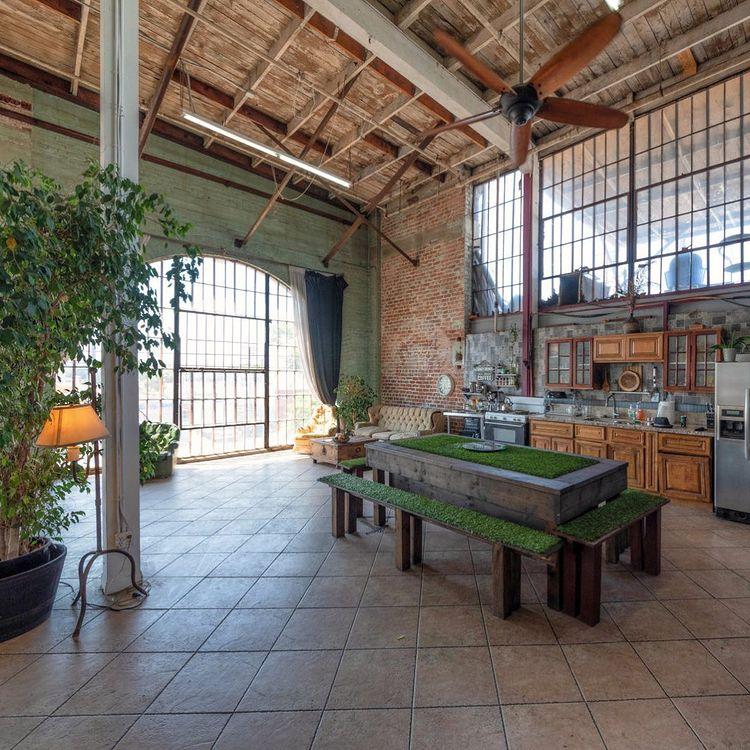
Before you do anything else, you needs to work out whether your lofts space is actually suitable for a conversions. The space below your roof actually need to be suitable for a conversion, before you make plans about how to go forth with it. Most living spaces do come with allowance that permits the development, and in such scenario, feel free to convert your loft without any permission regarding planning. However, it is a little more complicated in cases if you live in certain areas or if your roof space fail to reach the necessary height. However, rather than bothering with such technicalities, we are recommending that you ask an architect, a builder or surveyor for a home visit to check out on your space, and make sure that your house meets the necessary criteria.
You can easily ascertain the minimum head height of your roof – it needs to be about 2.2 meters. Just use a tape to measure the height of the tallest portion of the roof, from the floor to the ceiling. Houses built sinces 1930 have a general trend of being lowers than the kind of architectures people used to go for in Victorian times. The new ones, they are mostly unlikely to have the necessary head height.
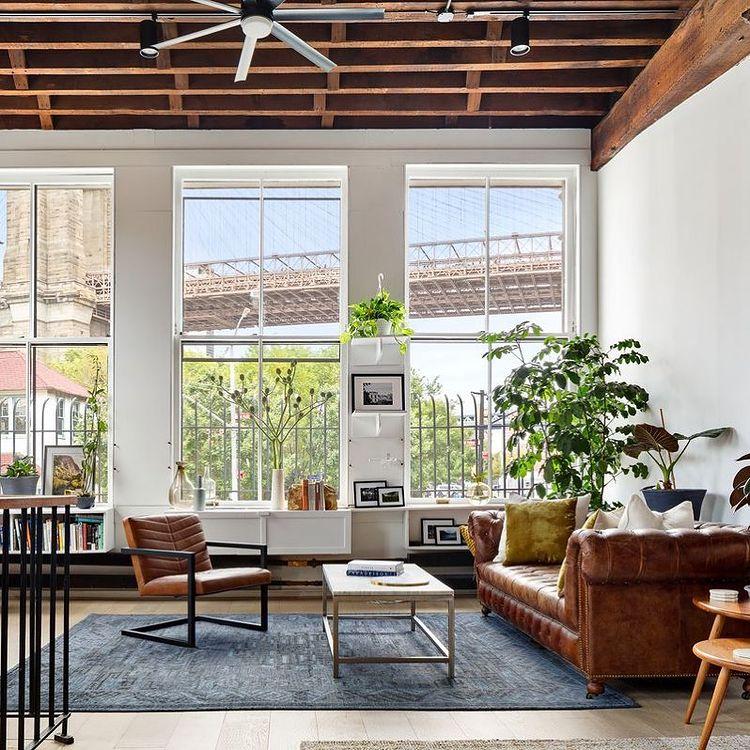
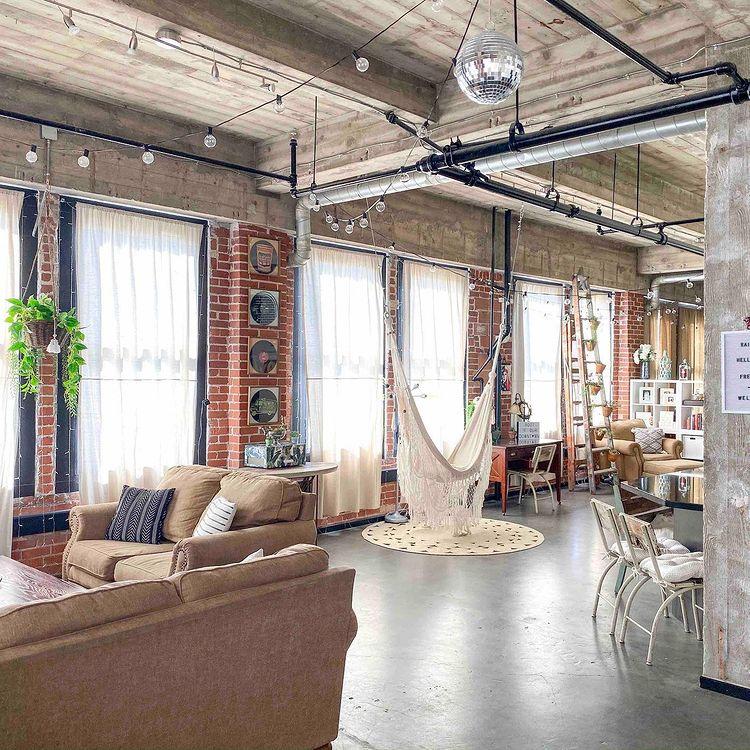
Often, you may think of neglecting your floor when you plan on extending into your lofts. However, we recommend you do not do that. Think of where the staircase is likely to be built, and the amount of room that it may your occupy. In facts, a staircase that saves yours space may take up a big chunk of your actual room, so be certains of how much space that you may be happy to lose.
We’ll set up a meeting with an expert architect at the start of the service. They will inspect your home and assist you in selecting the finest loft conversion solution. After that, we’ll take into account all of your specifications and turn them into a 3D rendering of your loft. If any adjustments to the project are required, we will do them expertly and with your new ideas in mind. In addition, we can help you with the building phase of your project. Our partners collaborate with skilled professionals that can complete the construction work in a professional and timely manner.

IV Constructions has vast expertise in planning and obtaining clearance for loft conversions, both with and without the inclusion of windows or any other explicit requirement. We can convert your underused attic space into a guest bedroom with an en-suite, a games area, or just extra living space. All we want you to know is that there is exponential potential to turn your attic into anything you can think of and beyond with the creative and innovative amalgamation of our services.
It’s all too common to outgrow a house, not only as additional family members come, but also as the younger generation approaches adolescence. With this in mind, a shortage of living space is still one of the most common reasons for homeowners to consider upgrading to a larger home that can accommodate their expanding demands. Although both an extension and a conservatory provide extra living space, they need significantly more work and preparation. When it comes to conservatories, the possibilities in terms of room type are frequently restricted to an extra living room or dining room, as well as an extension that requires authorised planning permission.
The physics of attic conversion proves it: heat always rises, and if your attic is inadequately insulated, the majority of your home’s heat will escape via it. Reinforcements are made to the walls, ceilings, and floors when converting an attic or loft space, which instantly provides insulation to your house, ensuring that the area stays warm during the winter and prevents heated air from leaking in during the summertime.

At IV constructions we provide inclusive packages of loft conversions which include the designing phase and contain different building packages. We take all the information that is required by you, then we start the planning phase we wait till you approve the construction blueprint. We believe in making our clients completed satisfied with our work, as every client’s requirement is different we always keep in touch with you to let you know about the progress of the construction and how much time will be taken.
You can easily ascertain the minimum head height of your roof – it needs to be about 2.2 meters. Just use tape to measure the height of the tallest portion of the roof, from the floor to the ceiling. Houses built since 1930 have a general trend of lowering than the kind of architecture people used to go for in Victorian times. The new ones are most unlikely to have the necessary head height.
The cost is largely determined by the size of the project, what features you would like, etc. We will help you achieve the best use of your space for your budget. Our quotes are fully itemised and fixed, allowing you full control over your budget. If we make a saving on an item, we are able to pass that saving onto you. Our quote covers all stages from design to completion. However, the cost of the entire project can not be estimated until the whole inspection is done yet at IV Constructions we make sure that the loft conversion project is done in a way that most suits your budget. We believe in making long-term bonds, thus doing everything possible to make our customers happy and satiated. A big contribution to satisfaction comes from the kind of money saved by the customer during the project. Thus, you don’t need to worry a lot about overestimation as with IV constructions you will get the best services at the most reasonable prices. Along with lifetime support by us.
Loft conversions may cause a lot of disruption in your house. There’s no getting around it. They entirely transform the house’s top level, with some being more dramatic than others. However, while the labor will is worth it in the end, it’s crucial to understand how a loft conversion will affect your lifestyle. Thus, in simple words, the answer is, yes, a loft conversion is quite destructive and that’s unavoidable. However, the best part is the makeover that you are about to witness after the entire process. Loft conversions are more like a seed turning into a plant. Everything will look rather messy in the initial stages, yet after some months or days (depending upon the kind of resources you are using in the project and the overall nature of the project), you will see a completely new form of conversion. What, IV constructions as a builder wants to emphasise is, loft conversions are destructive but the end result is worth all the mess. Hence, do not give much weight to the kind of destruction you have to deal with as the product will simply blow your mind.
Our moderator will come to your house at a time that is convenient for you for this appointment. He’ll examine your loft area, take measurements, and utilise his extensive knowledge to weigh all of your possibilities. He’ll next talk to you about your dreams for your future home and address any queries you might have. We may then offer you a full estimate based on the information gathered during this visit, which we will provide you. Our intention behind this all is to get a fair idea of your property, along with your vision so that we can give our best to materialise your dream. We understand what big of a deal is construction in your home thus we give our best not to leave any stone left unturned when it comes to the ultimate makeover of your property. We are here to assist you through the entire project and even after the completion of the project as a consultant.
Our moderator will come to your house at a time that is convenient for you for this appointment. He’ll examine your loft area, take measurements, and utilise his extensive knowledge to weigh all of your possibilities. He’ll next talk to you about your dreams for your future home and address any queries you might have. We may then offer you a full estimate based on the information gathered during this visit, which we will provide you. Our intention behind this all is to get a fair idea of your property, along with your vision so that we can give our best to materialise your dream. We understand what big of a deal is construction in your home thus we give our best not to leave any stone left unturned when it comes to the ultimate makeover of your property. We are here to assist you through the entire project and even after the completion of the project as a consultant.
Creating your dream bedroom is simple with IV. We take care of you every step of the way, inspiring, advising, designing, and working with you to create beautifully stylish bespoke fitted wardrobes you’ll adore.

Your Design Consultant will bring samples, create a hand drawn illustration showing how to maximise space, help you choose the best interior storage options, and provide the best quote.

Review The goal of a listener or reader who engages with your text is to construct meaning from your words. He, or she, will either understand or misunderstand your intention.

Once you’ve placed your order, our Technical Surveyor will visit your home to check all aspects of your order. During their visit, they’ll produce a final Technical CAD pack, which will provide the final specification for both our factory and your Installation.

Our highly skilled Installer will expertly cut the furniture into your room, ascribing around the contours of your walls and ceilings to create a perfect and seamless fit.

We’re so confident in the quality of our fitted wardrobes, furniture and personalised storage solutions, we’ll give you a full 12-years product and installation guarantee.
We are a company that offers design and build services for you from initial sketches to the final construction.
We are a company that offers design and build services for you from initial sketches to the final construction.
Visit us at our HQ for a mean cup of coffe and a fantastic consulting team.
WhatsApp us